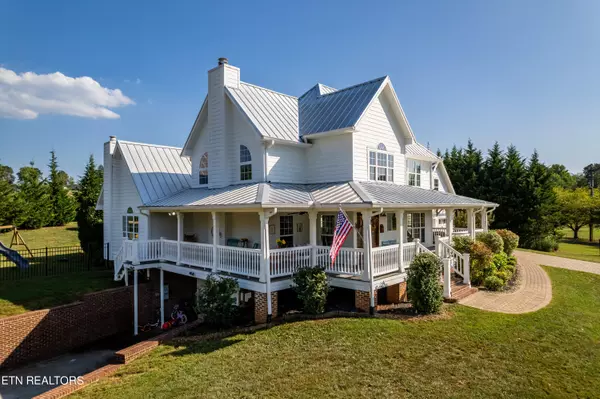For more information regarding the value of a property, please contact us for a free consultation.
157 Wrenwood WAY Greenback, TN 37742
Want to know what your home might be worth? Contact us for a FREE valuation!

Our team is ready to help you sell your home for the highest possible price ASAP
Key Details
Sold Price $1,100,000
Property Type Single Family Home
Sub Type Residential
Listing Status Sold
Purchase Type For Sale
Square Footage 4,892 sqft
Price per Sqft $224
MLS Listing ID 1273989
Sold Date 10/28/24
Style Traditional
Bedrooms 4
Full Baths 4
Half Baths 3
Originating Board East Tennessee REALTORS® MLS
Year Built 2006
Lot Size 7.160 Acres
Acres 7.16
Property Description
Welcome to 157 Wrenwood Way, a stunning custom farmhouse that embodies the perfect blend of rustic charm and luxurious sophistication. A true Tennessee dream with over 7 acres, pool and pool house, 1 bedroom guest house, gym, additional living quarters in basement, and unfinished space above the garage!
As you step inside the main house, you'll be greeted by the warm, inviting atmosphere, perfect for relaxing and entertaining with a mountain view.
The expansive floor plan boasts 3 spacious bedrooms and 3.5 bathrooms, providing ample space for your family. The heart of the home is the incredible Chef's kitchen, equipped with ample space for culinary creativity. The basement offers an in-home gym, kitchenette, and 3rd garage with it's own driveway.
A separate guest house features 1 bedroom and 1.5 bathrooms, providing the perfect space for in-laws, guests, or a home office. Has been and can again be an INCOME PRODUCING AIRBNB.
But the real showstopper is the stunning in-ground saltwater pool, perfectly situated to take in the views of the surrounding countryside. Come experience the American Dream at Wrenwood Way.
Location
State TN
County Blount County - 28
Area 7.16
Rooms
Other Rooms Basement Rec Room, LaundryUtility, Addl Living Quarter, Extra Storage, Mstr Bedroom Main Level, Split Bedroom
Basement Finished
Guest Accommodations Yes
Dining Room Eat-in Kitchen, Formal Dining Area
Interior
Interior Features Island in Kitchen, Walk-In Closet(s), Eat-in Kitchen
Heating Central, Propane, Electric
Cooling Central Cooling
Flooring Carpet, Hardwood, Tile
Fireplaces Number 2
Fireplaces Type Gas Log
Appliance Dishwasher, Microwave, Range, Refrigerator, Smoke Detector
Heat Source Central, Propane, Electric
Laundry true
Exterior
Exterior Feature Window - Energy Star, Pool - Swim (Ingrnd), Porch - Covered
Garage Spaces 3.0
View Mountain View, Country Setting, Seasonal Mountain
Total Parking Spaces 3
Garage Yes
Building
Lot Description Rolling Slope
Faces Take Old Niles Ferry to Wrenwood Way, Home is on the left, SOP
Sewer Septic Tank
Water Public
Architectural Style Traditional
Additional Building Guest House
Structure Type Vinyl Siding,Brick
Others
Restrictions No
Tax ID 110 003.30
Energy Description Electric, Propane
Read Less
GET MORE INFORMATION




