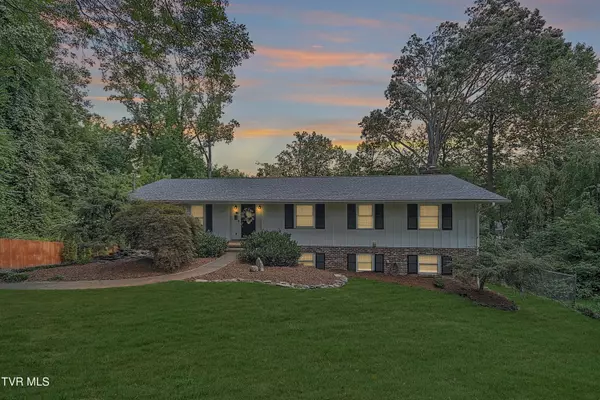For more information regarding the value of a property, please contact us for a free consultation.
808 Cloudland DR Johnson City, TN 37601
Want to know what your home might be worth? Contact us for a FREE valuation!

Our team is ready to help you sell your home for the highest possible price ASAP
Key Details
Sold Price $400,000
Property Type Single Family Home
Sub Type Single Family Residence
Listing Status Sold
Purchase Type For Sale
Square Footage 3,168 sqft
Price per Sqft $126
Subdivision Hillrise Woods
MLS Listing ID 9970601
Sold Date 10/31/24
Style Raised Ranch
Bedrooms 5
Full Baths 3
Half Baths 1
HOA Y/N No
Total Fin. Sqft 3168
Originating Board Tennessee/Virginia Regional MLS
Year Built 1964
Lot Size 0.900 Acres
Acres 0.9
Lot Dimensions 105.25 X 225.6 IRR
Property Description
Location, location, location! This spacious 5-bedroom, 3.5-bath home in the heart of Johnson City is ready for you to make it your own. With all the major updates completed—new roof, plumbing, windows, HVAC units, insulation and more —you can focus on your personal touches.
Set on nearly an acre, this property features no HOA and charming, tree-lined streets, just minutes from Restaurant Row, the JC Mall, Target, and a range of medical facilities. Inside, you'll find oversized bedrooms, a formal dining room that opens to a deck, and a stone wood-burning fireplace. Plus, enjoy the convenience of a 2-car drive-under carport and walk to Fairmont Elementary. Don't miss out on this incredible opportunity!
Location
State TN
County Washington
Community Hillrise Woods
Area 0.9
Zoning Residential
Direction Turn right onto TN-36 S/N Roan St Turn left onto E Oakland Ave Turn right onto Forest Ave Turn right onto Ridgeway Rd Turn right onto Cloudland Dr
Rooms
Other Rooms Storage
Basement Finished, Walk-Out Access
Interior
Interior Features Eat-in Kitchen, Pantry, Tile Counters
Heating Central
Cooling Ceiling Fan(s), Central Air
Flooring Carpet, Ceramic Tile, Hardwood, Luxury Vinyl
Fireplaces Number 1
Fireplaces Type Basement
Fireplace Yes
Window Features Double Pane Windows
Appliance Dishwasher, Range
Heat Source Central
Exterior
Garage Asphalt, Attached
Carport Spaces 2
Utilities Available Electricity Connected, Natural Gas Connected, Sewer Connected, Water Connected
Amenities Available Landscaping
Roof Type Shingle
Topography Rolling Slope
Porch Back, Deck, Front Porch
Building
Entry Level Two
Foundation Block
Sewer Public Sewer
Water Public
Architectural Style Raised Ranch
Structure Type Brick,HardiPlank Type
New Construction No
Schools
Elementary Schools Fairmont
Middle Schools Liberty Bell
High Schools Science Hill
Others
Senior Community No
Tax ID 038n C 012.00
Acceptable Financing Cash, Conventional, FHA, THDA, VA Loan
Listing Terms Cash, Conventional, FHA, THDA, VA Loan
Read Less
Bought with Brandon Tittle • Berkshire Hathaway Greg Cox Real Estate
GET MORE INFORMATION




