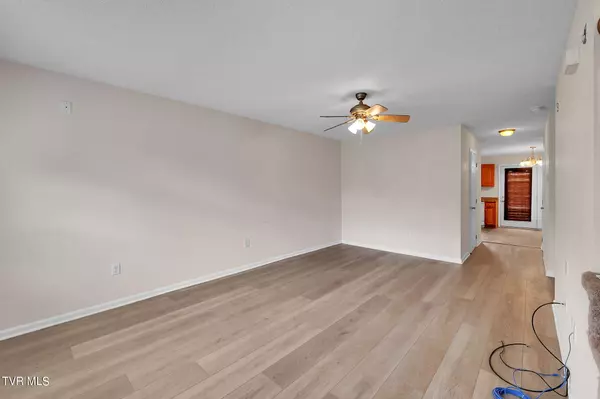For more information regarding the value of a property, please contact us for a free consultation.
115 Belmont Drive #B3 Bristol, TN 37620
Want to know what your home might be worth? Contact us for a FREE valuation!

Our team is ready to help you sell your home for the highest possible price ASAP
Key Details
Sold Price $169,900
Property Type Single Family Home
Sub Type PUD
Listing Status Sold
Purchase Type For Sale
Square Footage 1,216 sqft
Price per Sqft $139
Subdivision Cedar Valley
MLS Listing ID 9968461
Sold Date 11/04/24
Style Townhouse
Bedrooms 2
Full Baths 2
Half Baths 1
HOA Fees $70/mo
HOA Y/N Yes
Total Fin. Sqft 1216
Originating Board Tennessee/Virginia Regional MLS
Year Built 2008
Lot Size 435 Sqft
Acres 0.01
Lot Dimensions 0.01
Property Description
Come check out this lovely three bedroom, two bathroom townhome located in the heart of Bristol, Tennessee! Walking into the home, you are met with stunning vinyl plank flooring that glides you from room to room with ease. Past the living room into the hallway, you have the half-bathroom/laundry room area, a sizeable pantry, and the entrance to your very spacious one-car drive under garage below. Once through this hallway, you have the kitchen/dining room combo that includes granite countertops and plenty of natural light! Right off of this area, you have your own roomy balcony which would make the perfect spot for evening relaxing or morning coffee. Going to the second level, you have the primary bedroom with his & hers closets and an ensuite bathroom. The second bedroom is found on this level as well and includes its own ensuite bathroom. Being just minutes from Downtown State Street, the Hardrock Casino, and many other amenities, this location can't be beat! Call your favorite Realtor and schedule your showing today! Buyer and buyers agent to verify all information.
Location
State TN
County Sullivan
Community Cedar Valley
Area 0.01
Zoning RES
Direction On I-81 S, take exit 3. In 3.7 miles turn left onto Weaver Pike. In 1.3 miles our left onto Belmont Drive. See directionals/sign. Lockbox is located on the front door -- to get to the front door, go to building B and walk up the side stairs. See sign & directionals.
Rooms
Basement Full, Garage Door, Unfinished
Primary Bedroom Level Second
Interior
Interior Features Balcony, Eat-in Kitchen, Granite Counters, Kitchen/Dining Combo, Pantry
Heating Electric, Heat Pump, Electric
Cooling Ceiling Fan(s), Heat Pump
Flooring Carpet, Tile, Vinyl
Window Features Insulated Windows
Appliance Convection Oven, Dishwasher, Dryer, Microwave, Refrigerator, Washer
Heat Source Electric, Heat Pump
Exterior
Exterior Feature Balcony, Playground, Other
Garage Attached, Garage Door Opener
Garage Spaces 1.0
Roof Type Shingle
Topography Cleared, Rolling Slope
Porch Back, Balcony
Total Parking Spaces 1
Building
Entry Level Three Or More
Sewer Septic Tank
Water Public
Architectural Style Townhouse
Structure Type Vinyl Siding
New Construction No
Schools
Elementary Schools Fairmount
Middle Schools Vance
High Schools Tennessee
Others
Senior Community Yes
Tax ID 038a C 002.00
Acceptable Financing Cash, Conventional
Listing Terms Cash, Conventional
Read Less
Bought with Ward Tanner • LPT Realty - Griffin Home Group
GET MORE INFORMATION




