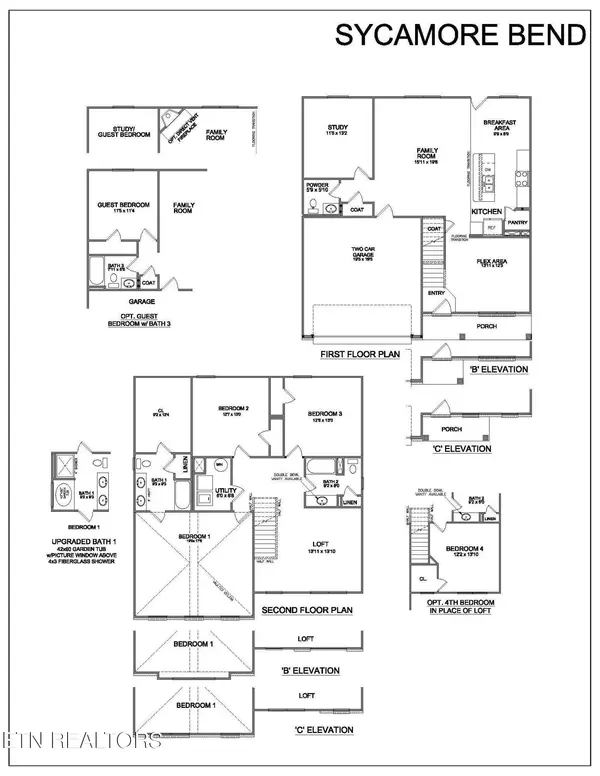For more information regarding the value of a property, please contact us for a free consultation.
3504 Emory Green Street Knoxville, TN 37931
Want to know what your home might be worth? Contact us for a FREE valuation!

Our team is ready to help you sell your home for the highest possible price ASAP
Key Details
Sold Price $423,950
Property Type Single Family Home
Sub Type Residential
Listing Status Sold
Purchase Type For Sale
Square Footage 2,519 sqft
Price per Sqft $168
Subdivision Emory Green
MLS Listing ID 1272334
Sold Date 11/05/24
Style Traditional
Bedrooms 4
Full Baths 3
HOA Fees $75/ann
Originating Board East Tennessee REALTORS® MLS
Year Built 2024
Lot Size 6,534 Sqft
Acres 0.15
Lot Dimensions 88 x 106 x IRR
Property Description
The Sycamore Bend, part of the Trend Collection by Ball Homes, is a two story plan with 4 bedrooms, including a first floor guest bedroom. The plan offers a versatile flex room off the entry and an open kitchen and family room at the rear of the home. A study and half bath can be configured as an additional bedroom and full bath. The island kitchen offers both a breakfast area and countertop dining, and a pantry. Upstairs are the primary bedroom suite, two bedrooms, a loft and a hall bath. The loft can also be configured as an optional bedroom. The primary bedroom suite includes a bedroom with vaulted ceiling, huge closet, and spacious bath with tub/shower, window, and linen storage. An upgrade bath offers a garden tub, separate shower, and picture window.
Location
State TN
County Knox County - 1
Area 0.15
Rooms
Other Rooms LaundryUtility
Basement Slab
Dining Room Eat-in Kitchen
Interior
Interior Features Island in Kitchen, Pantry, Walk-In Closet(s), Eat-in Kitchen
Heating Central, Natural Gas, Electric
Cooling Central Cooling
Fireplaces Type Other
Appliance Dishwasher, Disposal, Microwave, Range, Refrigerator
Heat Source Central, Natural Gas, Electric
Laundry true
Exterior
Exterior Feature Window - Energy Star, Porch - Covered
Garage Other
Garage Spaces 2.0
Amenities Available Other
View Other
Total Parking Spaces 2
Garage Yes
Building
Faces North on Pellissippi Parkway to Hardin Valley Rd Exit, turn right on Hardin Valley Rd. to left on Westcott Blvd. Continue for .5 mile straight onto Karns Valley Dr. Continue 2 miles on Karns Valley Dr. to left on W. Emory Rd. Continue left on W. Emory to subdivision on the left.
Sewer Public Sewer
Water Public
Architectural Style Traditional
Structure Type Vinyl Siding,Other,Brick
Schools
Middle Schools Karns
High Schools Karns
Others
Restrictions Yes
Tax ID 077NE052
Energy Description Electric, Gas(Natural)
Read Less
GET MORE INFORMATION



