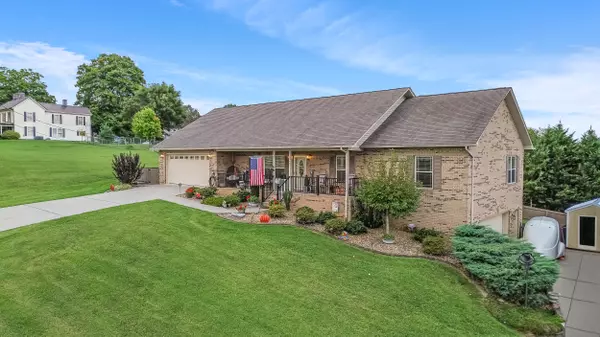For more information regarding the value of a property, please contact us for a free consultation.
6040 Beacon Light RD Whitesburg, TN 37891
Want to know what your home might be worth? Contact us for a FREE valuation!

Our team is ready to help you sell your home for the highest possible price ASAP
Key Details
Sold Price $521,000
Property Type Single Family Home
Sub Type Single Family Residence
Listing Status Sold
Purchase Type For Sale
Square Footage 2,186 sqft
Price per Sqft $238
Subdivision East Winds
MLS Listing ID 705240
Sold Date 10/25/24
Style Ranch
Bedrooms 3
Full Baths 2
Originating Board Lakeway Area Association of REALTORS®
Year Built 2013
Annual Tax Amount $1,206
Lot Size 0.580 Acres
Acres 0.58
Lot Dimensions 0.58
Property Description
Welcome to your dream home! This inviting 3-bedroom, 2 bath rancher offers the perfect blend of country living and modern amenities. Nestled in a serene setting, enjoy breathtaking views from your spacious front porch or cozy deck and backyard.
Step inside to discover an open-concept layout that fills the space with natural light. The well-appointed kitchen flows seamlessly into the dining, finished sunroom, and living areas, making it ideal for entertaining. The primary suite features an ensuite bath, while two additional bedrooms provide ample space for family or guests.
The partially finished basement is a blank canvas, perfect for a home gym, entertainment room, or additional storage.
Outside, the fenced yard offers privacy and security for kids and pets to play freely. With four garage spaces, there's plenty of room for vehicles, tools, and hobbies.
Escape the hustle and bustle and embrace the tranquility of country living in this beautiful rancher in the East Winds subdivision. Don't miss out on this rare opportunity!
Location
State TN
County Hamblen
Community East Winds
Direction From Highway 11E, turn right on Warensburg. From Warensburg, you will turn left on Beacon Light Road. Home is 5th home on the right.
Rooms
Basement Block, Concrete, Exterior Entry, Partial, Partially Finished, Storage Space, Unfinished, Walk-Out Access, Walk-Up Access
Interior
Interior Features Bar, Breakfast Bar, Crown Molding, High Ceilings, His and Hers Closets, Laminate Counters, Natural Woodwork, Open Floorplan, Pantry, Recessed Lighting, Tray Ceiling(s), Walk-In Closet(s)
Heating Electric, Forced Air, Heat Pump, Zoned
Cooling Ceiling Fan(s), Central Air, Electric, ENERGY STAR Qualified Equipment, Heat Pump, Multi Units
Fireplace No
Window Features Double Pane Windows,Shades,Vinyl Frames
Exterior
Exterior Feature Rain Gutters, Smart Lock(s)
Garage Spaces 4.0
Utilities Available Electricity Available, Electricity Connected, Natural Gas Not Available, Sewer Not Available, Water Available, DSL Internet, Fiber Internet, Satellite Internet
Waterfront No
Roof Type Asphalt,Shingle
Accessibility Accessible Bedroom, Accessible Central Living Area, Accessible Closets, Accessible Common Area, Accessible Doors, Accessible Electrical and Environmental Controls, Accessible Entrance, Accessible Full Bath, Accessible Hallway(s), Accessible Kitchen, Accessible Kitchen Appliances, Accessible Stairway, Accessible Washer/Dryer, Adaptable Bathroom Walls, Central Living Area, Common Area, Electronic Environmental Controls, Safe Emergency Egress from Home, Visitor Bathroom
Porch Front Porch, Rear Porch
Total Parking Spaces 4
Garage Yes
Building
Lot Description Back Yard, Front Yard, Landscaped, Open Lot, Sloped
Foundation Block, Brick/Mortar, Permanent
Architectural Style Ranch
Structure Type Brick,Concrete
New Construction No
Schools
High Schools East
Others
Senior Community No
Tax ID 027B A 00500 000
Special Listing Condition Standard
Read Less
GET MORE INFORMATION




