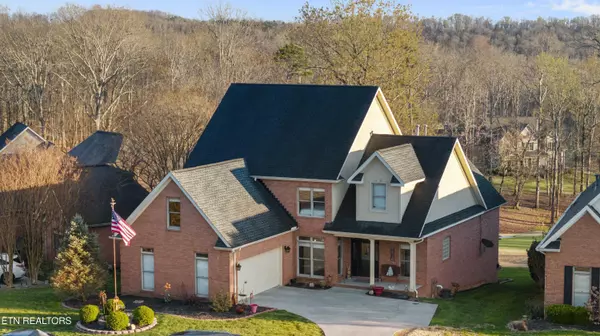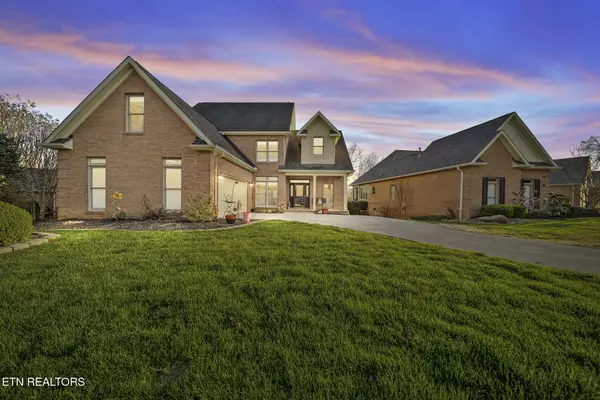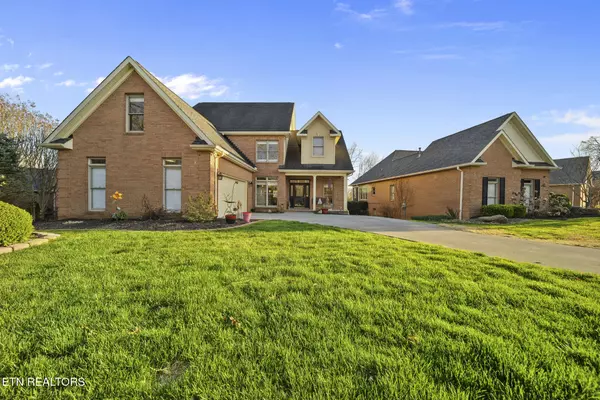For more information regarding the value of a property, please contact us for a free consultation.
200 Skyview DR Lenoir City, TN 37772
Want to know what your home might be worth? Contact us for a FREE valuation!

Our team is ready to help you sell your home for the highest possible price ASAP
Key Details
Sold Price $675,000
Property Type Single Family Home
Sub Type Residential
Listing Status Sold
Purchase Type For Sale
Square Footage 4,381 sqft
Price per Sqft $154
Subdivision The Villas At Avalon
MLS Listing ID 1283783
Sold Date 12/27/24
Style Traditional
Bedrooms 4
Full Baths 2
Half Baths 2
HOA Fees $128/ann
Originating Board East Tennessee REALTORS® MLS
Year Built 1997
Lot Size 0.280 Acres
Acres 0.28
Property Description
**Motivated Sellers** MAJOR OPPORTUNITY Seller Offering $20,000 Mortgage Rate Buy-Down or Concessions for Qualified Buyers!
Take advantage of seller-paid concessions for assistance with closing costs or a mortgage rate buy-down. Located in the heart of Lenoir City, 200 Skyview Drive is an exceptional residence that blends luxury living with breathtaking views of the lush greenery and the 14th green of the golf course at Avalon. Stepping inside, the soaring ceilings above the hardwood floors in the living room immediately create a sense of spaciousness and elegance with beautiful transoms all around, further accentuated by the warmth of the gas fireplace. The kitchen, adorned with granite counters, is a culinary haven, complete with a central island and a kitchen bar area perfect for casual dining or socializing. The living room transitions to the covered deck and sun porch with its EZE Breeze windows, provides a versatile three-season space; these vinyl-glazed panels provide unobstructed views while shielding against the elements, allowing you to enjoy the outdoors in comfort year-round. They slide up into one panel, accordion-style, to create a screened area. The master suite, located on the main level, offers a tranquil retreat with trey ceilings and his and hers closets. The master bathroom, featuring a soaking tub with jets and a walk-in shower encased in cultured marble, provides a luxurious escape after a day of golf, work, or any day to enjoy and relax. The full basement adds significant value to the home, offering versatile spaces including an extra bedroom with a half bath, a large den area with a wood stove, another enclosed EZE Breeze porch, and a covered patio. Additionally, there's a workshop, office area, and unfinished spaces ready to be customized according to your needs. This inviting basement features walls that were added after the original construction, providing flexible options for reconfiguration. These non-load-bearing walls can be easily removed, allowing you to customize the layout to suit your needs. Whether you want to create an open entertaining area, a play space for kids, or additional storage, the possibilities are endless. The versatility of this space makes it perfect for growing families or anyone looking to adapt their home to their lifestyle. The second level boasts two more bedrooms, a full bath, and a large unfinished area for ample walk-in storage, along with a spacious bonus room or fourth bedroom with two walk-in closets. Outside invites outdoor enjoyment, whether it's hosting friends or simply appreciating the serene surroundings and gorgeous landscaping. Plus, with features like a whole-house water filtration system and a Generac Generator with a service contract, the home offers both convenience and peace of mind. Located near shopping, dining, and top-rated schools, this home offers the perfect blend of elegance, comfort, and convenience. It's an opportunity not to be missed for those seeking a luxurious lifestyle in a fabulous golf community.
Location
State TN
County Loudon County - 32
Area 0.28
Rooms
Other Rooms Basement Rec Room, LaundryUtility, Sunroom, Workshop, Extra Storage, Office, Great Room, Mstr Bedroom Main Level
Basement Finished, Partially Finished, Unfinished
Dining Room Breakfast Bar, Eat-in Kitchen, Formal Dining Area
Interior
Interior Features Cathedral Ceiling(s), Island in Kitchen, Pantry, Walk-In Closet(s), Breakfast Bar, Eat-in Kitchen
Heating Central, Natural Gas, Electric
Cooling Central Cooling, Ceiling Fan(s)
Flooring Laminate, Carpet, Hardwood, Vinyl, Tile
Fireplaces Number 1
Fireplaces Type Gas, Gas Log
Appliance Backup Generator, Dishwasher, Disposal, Microwave, Range, Refrigerator, Self Cleaning Oven, Smoke Detector
Heat Source Central, Natural Gas, Electric
Laundry true
Exterior
Exterior Feature Irrigation System, Windows - Vinyl, Porch - Covered, Porch - Enclosed, Porch - Screened
Parking Features Garage Door Opener, Attached, Main Level
Garage Spaces 2.0
Garage Description Attached, Garage Door Opener, Main Level, Attached
Pool true
Community Features Sidewalks
Amenities Available Clubhouse, Golf Course, Pool, Tennis Court(s)
View Golf Course
Total Parking Spaces 2
Garage Yes
Building
Lot Description Golf Community, Golf Course Front, Level
Faces Take 40-W towards Nashville. Take exit 369 for Watt Rd. Turn left on Watt Rd. Turn right onto Hickory Creek Rd. Turn left to stay on Hickory Creek Rd. Turn left onto Oak Chase Blvd. Take sharp left onto Skyview Dr. House on right.
Sewer Public Sewer
Water Public
Architectural Style Traditional
Structure Type Brick
Schools
Middle Schools North
High Schools Loudon
Others
HOA Fee Include All Amenities,Trash,Grounds Maintenance
Restrictions Yes
Tax ID 007I B 004.00
Energy Description Electric, Gas(Natural)
Read Less



