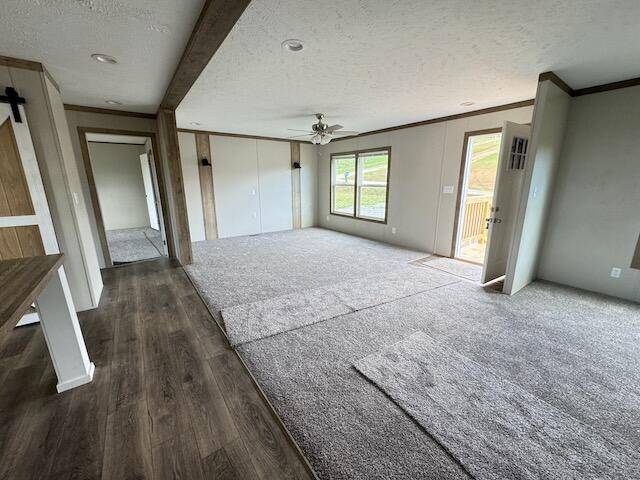For more information regarding the value of a property, please contact us for a free consultation.
145 Mulberry RD Greeneville, TN 37745
Want to know what your home might be worth? Contact us for a FREE valuation!

Our team is ready to help you sell your home for the highest possible price ASAP
Key Details
Sold Price $262,900
Property Type Manufactured Home
Sub Type Manufactured Home
Listing Status Sold
Purchase Type For Sale
Square Footage 2,016 sqft
Price per Sqft $130
MLS Listing ID 705810
Sold Date 05/23/25
Style Cottage,Craftsman,Ranch
Bedrooms 4
Full Baths 2
Year Built 2022
Annual Tax Amount $94
Lot Size 0.780 Acres
Acres 0.78
Lot Dimensions 0.78
Property Sub-Type Manufactured Home
Source Lakeway Area Association of REALTORS®
Property Description
Start your homestead journey today with this beautiful open floor, plan split bedroom design home on level 3/4 acre with fabulous country views. Large farmhouse style eat in Kitchen with center island, European style range hood, farmhouse style sink in front of picture windows looking out over uninterrupted country view. Oversized living / dining room combo with accent lighting, additional family room with picture windows. Large master bedroom with en-suite bathroom with double vanities, walk in shower and walk in closet, 3 additional guest bedroom 2 with walk in closets, guest bathroom. Home is eligible for 100% financing with q USDA or VA loan - also possible seller financing available
Location
State TN
County Greene
Direction From Greeneville Tennessee, Head Northeast On S Main St Toward W Depot St 0.8 Mi, Turn Left Onto Baileyton Rd 7.2 Mi, Turn Right Onto Babbs Mill Rd 472 Ft, Turn Left Onto Mulberry Rd Destination Will Be On The Left 459 Ft Arrive At 175
Interior
Interior Features Breakfast Bar, Built-in Features, Ceiling Fan(s), Double Vanity, Kitchen Island, Laminate Counters, Pantry, Primary Downstairs, Walk-In Closet(s)
Heating Electric
Cooling Ceiling Fan(s), Central Air, Electric
Fireplace No
Window Features Blinds,Vinyl Frames
Exterior
Exterior Feature Rain Gutters
Utilities Available Electricity Connected, Water Connected
Roof Type Asphalt,Shingle
Porch Deck
Garage No
Building
Lot Description Back Yard, Cleared, Corners Marked, Front Yard, Level, Views
Foundation Block, Concrete Perimeter, Permanent, Pillar/Post/Pier
Water Public
Architectural Style Cottage, Craftsman, Ranch
Structure Type Vinyl Siding
New Construction No
Others
Senior Community No
Tax ID 053 021.09
Read Less



