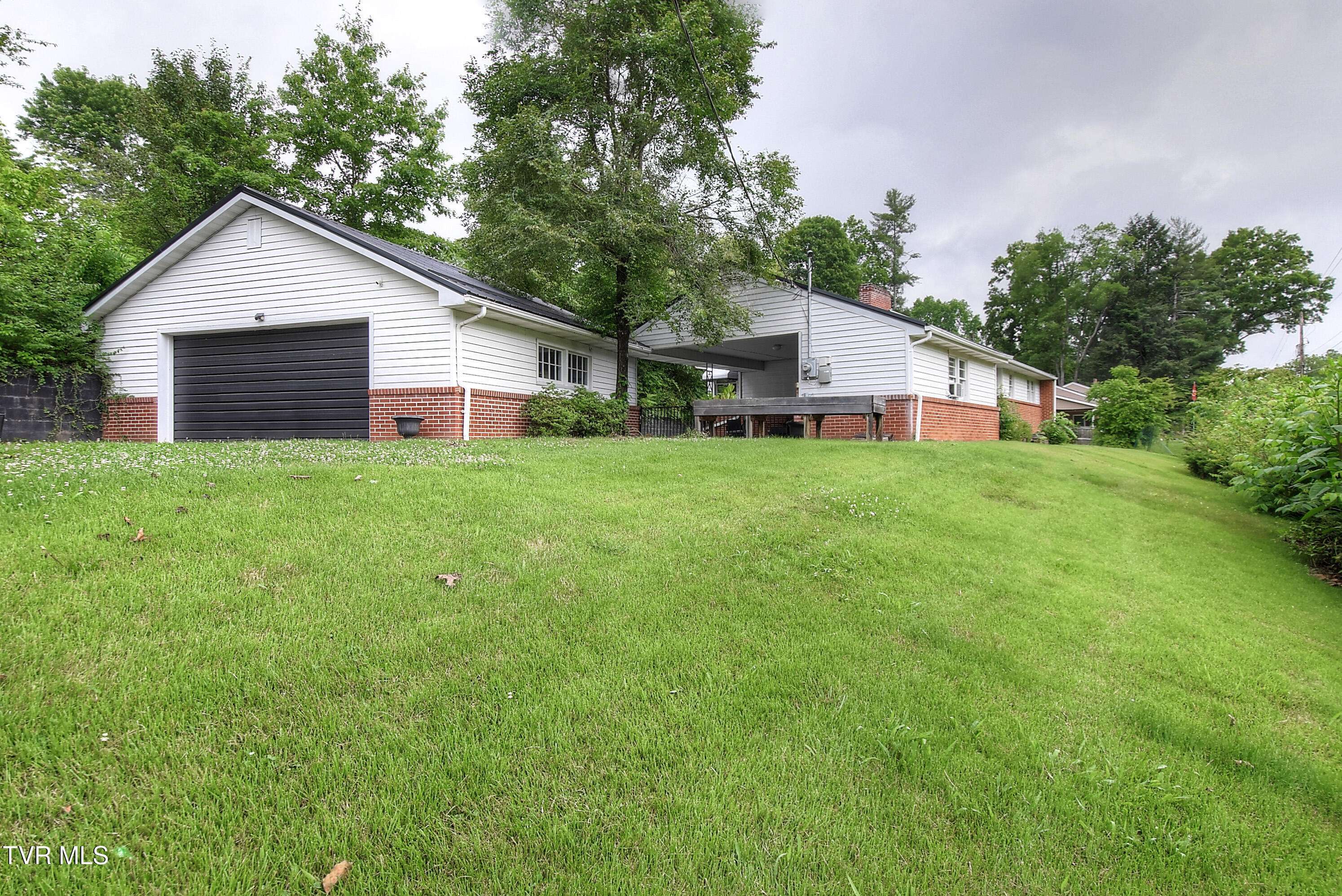For more information regarding the value of a property, please contact us for a free consultation.
336 Cedar Valley RD Bristol, TN 37620
Want to know what your home might be worth? Contact us for a FREE valuation!

Our team is ready to help you sell your home for the highest possible price ASAP
Key Details
Sold Price $240,000
Property Type Single Family Home
Sub Type Single Family Residence
Listing Status Sold
Purchase Type For Sale
Square Footage 1,380 sqft
Price per Sqft $173
Subdivision Elmwood Add
MLS Listing ID 9981716
Sold Date 07/10/25
Style Ranch
Bedrooms 3
Full Baths 1
Half Baths 1
HOA Y/N No
Total Fin. Sqft 1380
Year Built 1955
Lot Size 0.490 Acres
Acres 0.49
Lot Dimensions IRR
Property Sub-Type Single Family Residence
Source Tennessee/Virginia Regional MLS
Property Description
Welcome to this 3-bedroom home with original hardwood floors, a functional floor plan, and two fireplaces. One allows you to dine by a relaxing fire and the other will give you a comfortable cozy setting in the spacious living room. The pleasant view overlooking a wooded park, will make time spent in the kitchen a pleasure. The backyard features trees providing privacy, a level yard, and a covered patio suitable for outdoor activities. There is a two-car garage with electricity and workshop. The property is located in the heart of Bristol, close to points of interest such as the Bristol Hard Rock Casino, Bristol Motor Speedway, and the Pinnacle. It is 20 minutes away from Abingdon, VA; South Holston River and Lake; Boone Lake; and Tri-Cities Airport in Blountville, TN. Additionally, it is 30 minutes from Johnson City, TN, and Kingsport, TN, making it convenient for commuting within the
Tri-Cities area. Call today for a private tour. Buyer/Buyer's agent to verify all information.
Location
State TN
County Sullivan
Community Elmwood Add
Area 0.49
Zoning Residential
Direction Bluff City Hwy to right on Lavender Ln. Left on Cedar Valley. House on corner on the left.
Rooms
Other Rooms Garage(s), Storage, Workshop
Basement Partial
Interior
Interior Features Primary Downstairs, See Remarks
Heating Fireplace(s), Heat Pump
Cooling Heat Pump
Flooring Hardwood, Tile
Fireplaces Number 2
Fireplaces Type Kitchen, Living Room, See Remarks
Fireplace Yes
Appliance Dishwasher, Microwave, Range, Refrigerator
Heat Source Fireplace(s), Heat Pump
Laundry Electric Dryer Hookup, Washer Hookup
Exterior
Exterior Feature See Remarks
Parking Features Driveway, Detached
Garage Spaces 2.0
Utilities Available Electricity Connected, Sewer Connected, Water Connected
Amenities Available Landscaping
Roof Type Metal
Topography Level
Porch Breezeway, Covered, Patio
Total Parking Spaces 2
Building
Story 1
Entry Level One
Sewer Public Sewer
Water Public
Architectural Style Ranch
Level or Stories 1
Structure Type Aluminum Siding,Brick
New Construction No
Schools
Elementary Schools Haynesfield
Middle Schools Vance
High Schools Tennessee
Others
Senior Community No
Tax ID 038a H 009.00
Acceptable Financing Cash, Conventional, FHA
Listing Terms Cash, Conventional, FHA
Read Less
Bought with Dominick Abate • The Addington Agency Bristol



