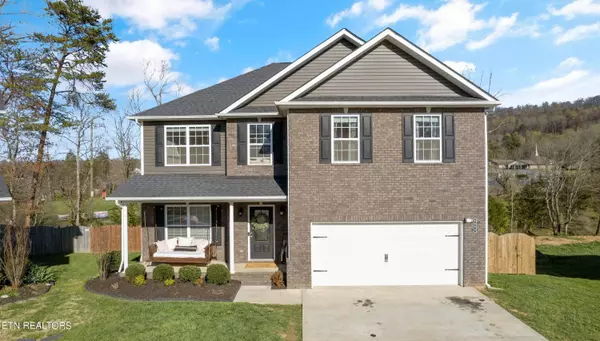For more information regarding the value of a property, please contact us for a free consultation.
6984 Holliday Park LN Knoxville, TN 37918
Want to know what your home might be worth? Contact us for a FREE valuation!

Our team is ready to help you sell your home for the highest possible price ASAP
Key Details
Sold Price $425,000
Property Type Single Family Home
Sub Type Residential
Listing Status Sold
Purchase Type For Sale
Square Footage 2,397 sqft
Price per Sqft $177
Subdivision Holliday Park S/D
MLS Listing ID 1257152
Sold Date 05/31/24
Style Traditional
Bedrooms 4
Full Baths 2
Half Baths 1
HOA Fees $10/ann
Year Built 2019
Lot Size 7,405 Sqft
Acres 0.17
Lot Dimensions 115 X 96 X IRR
Property Sub-Type Residential
Source East Tennessee REALTORS® MLS
Property Description
Welcome to your dream home in the heart of Halls! This immaculate residence has it all and then some. Enjoy the tranquility of cul-de-sac living and embrace the charm of the covered porch, complete with a swing that conveys with the property.
Built in 2019, this home shines with gleaming new flooring, bright granite surfaces, stainless steel appliances that convey, and fresh white paint throughout, offering a modern and inviting atmosphere.
Step inside to discover a spacious layout boasting 4 bedrooms, ideal for your growing family or guests. Need a dedicated workspace? You're in luck! There's a versatile flex space that's perfect for a home office or study area.
Entertaining is a breeze with the seamless flow from the open living area to the dining space, where memories will be made and laughter shared. Park your prized possessions, including your boat, in the roomy two-car garage.
Relax and unwind on the covered back deck, overlooking your fenced-in private yard - the perfect spot for summer barbecues and evening gatherings with loved ones.
Don't miss out on this rare opportunity to make this house your forever home!
Location
State TN
County Knox County - 1
Area 0.17
Rooms
Other Rooms LaundryUtility, Extra Storage, Office
Basement Crawl Space
Dining Room Breakfast Bar, Eat-in Kitchen
Interior
Interior Features Island in Kitchen, Pantry, Walk-In Closet(s), Breakfast Bar, Eat-in Kitchen
Heating Central, Electric
Cooling Central Cooling, Ceiling Fan(s)
Flooring Carpet, Vinyl
Fireplaces Number 1
Fireplaces Type Marble, Wood Burning
Appliance Dishwasher, Disposal, Microwave, Range, Refrigerator, Self Cleaning Oven, Smoke Detector
Heat Source Central, Electric
Laundry true
Exterior
Exterior Feature Windows - Vinyl, Windows - Insulated, Fence - Wood, Porch - Covered
Parking Features Garage Door Opener, Attached, Main Level, Off-Street Parking
Garage Spaces 2.0
Garage Description Attached, Garage Door Opener, Main Level, Off-Street Parking, Attached
Community Features Sidewalks
View Country Setting
Total Parking Spaces 2
Garage Yes
Building
Lot Description Cul-De-Sac
Faces I-640 E toward Asheville, Take exit 6 for Old Broadway toward US-441/Broadway, Turn left onto N Broadway, Continue onto US-441 N/Maynardville Pike, Turn right onto Crippen Rd, Turn left onto Holliday Park Ln.
Sewer Public Sewer
Water Public
Architectural Style Traditional
Structure Type Vinyl Siding,Brick,Frame
Schools
Middle Schools Halls
High Schools Halls
Others
Restrictions Yes
Tax ID 038LE020
Energy Description Electric
Read Less



